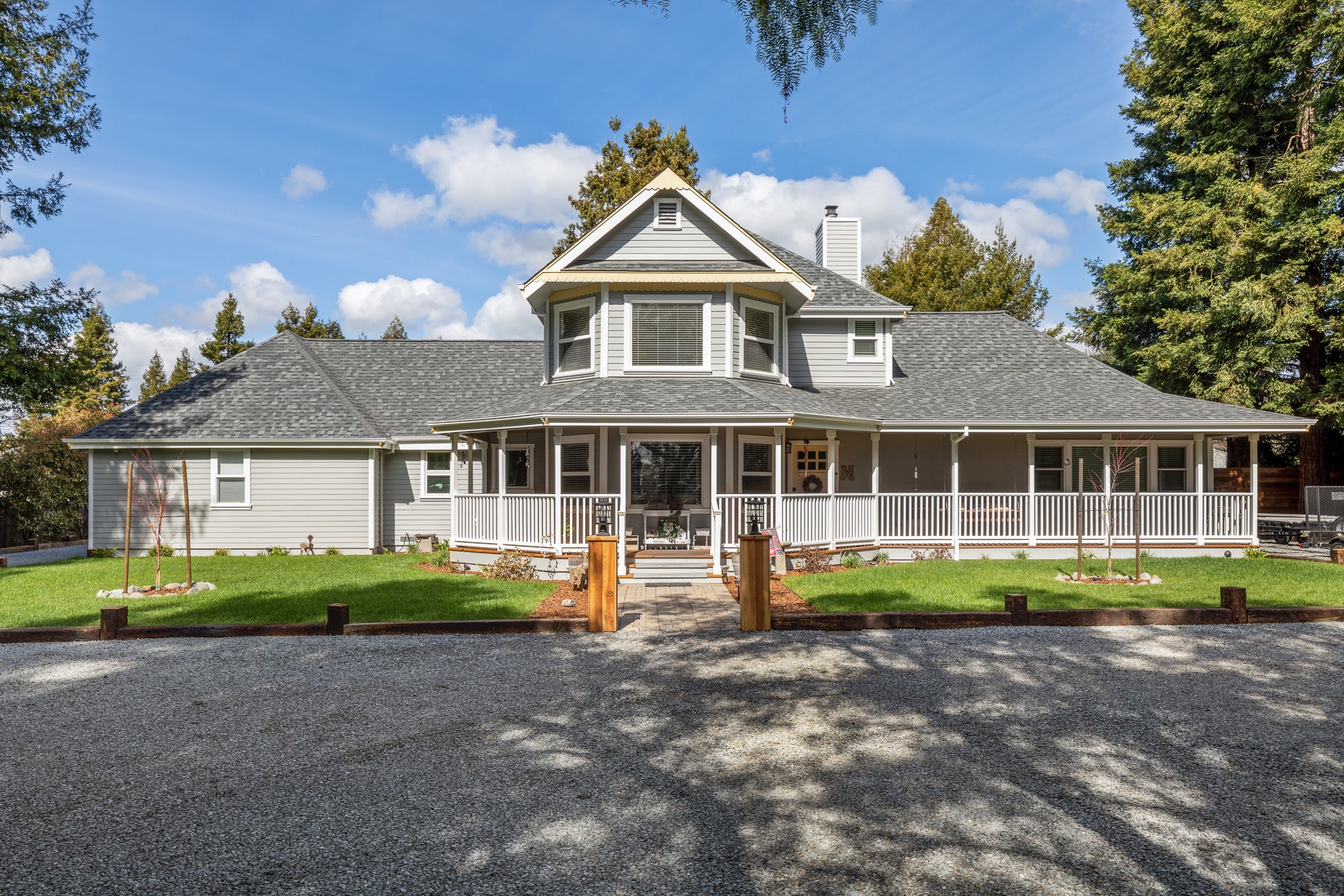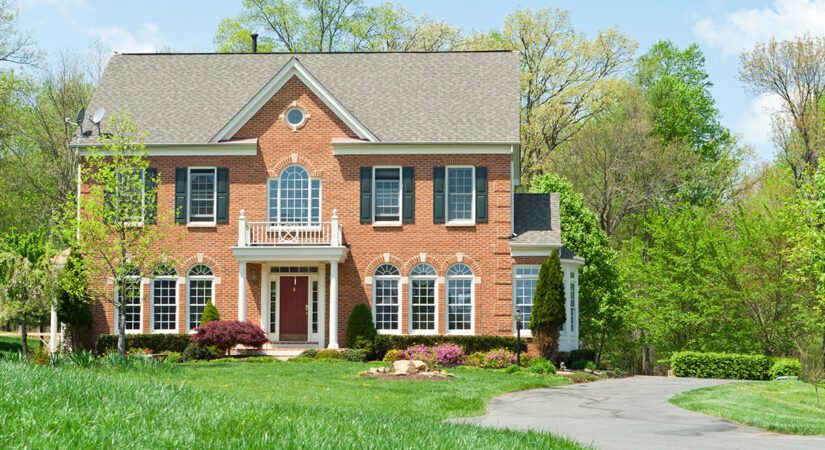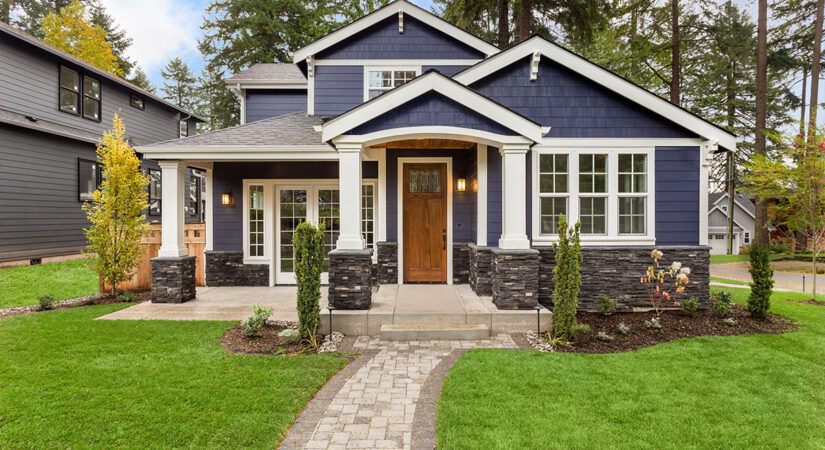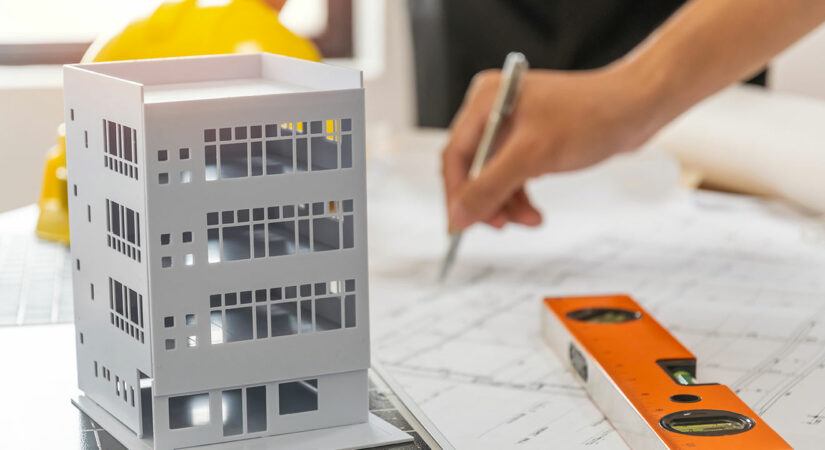Choosing an architectural design style is one of the most exciting parts of designing your dream home. However, with so many different styles to choose from, it can be difficult to narrow down the options. If you’re looking to incorporate timeless architecture with historical appeal into your new home build, this guide is the best place to start.
Classic Design Styles for New Home Construction
Building a brand-new house is a thrilling process from start to finish. There’s nothing like walking into your dream home for the first time to find fresh paint, shiny appliances, and the smell of new wood. But what if contemporary home design isn’t for you?
Embarking on a new home construction project offers the exciting opportunity to shape the future while drawing inspiration from the past. Although historical remodels are an exciting option, it’s still possible to enjoy the modern pleasures of new home construction without compromising your vision. By choosing the right architectural design, you can give your new house the classical feel and historical aesthetic you’re looking for with the modern conveniences of a new home build.
Below, we explore the enduring charm of classic architectural designs for new home construction projects that stand the test of time, blending tradition with modern functionality.
1. French Colonial
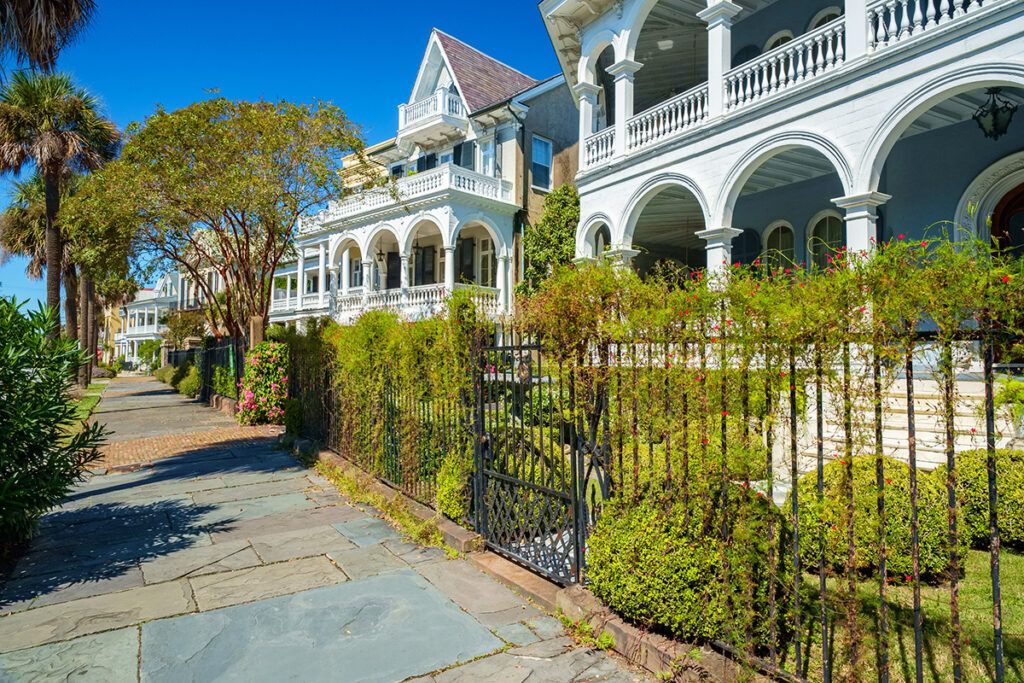
As one of the most common architectural designs in the American Southeast, French Colonial homes are easy to spot, with their steep roofs, iconic wrap-around porches, and multiple stories. This style dates all the way back to the 17th century, originating from French colonists who used architecture to combat the often hot, humid, and stormy climate along the Mississippi River.
There are countless ways to incorporate both interior and exterior French Colonial design stylings into a new home build. Some of the most defining interior features of this architectural style include French doors, narrow windows, and high ceilings, which were all historically used to allow easy airflow through the home. The typical French Colonial-style wrap-around porch is not only a beautiful exterior element, but also protects the house from heat, humidity, rain, and floods, adding an extra level of functionality to this timeless design.
2. Georgian
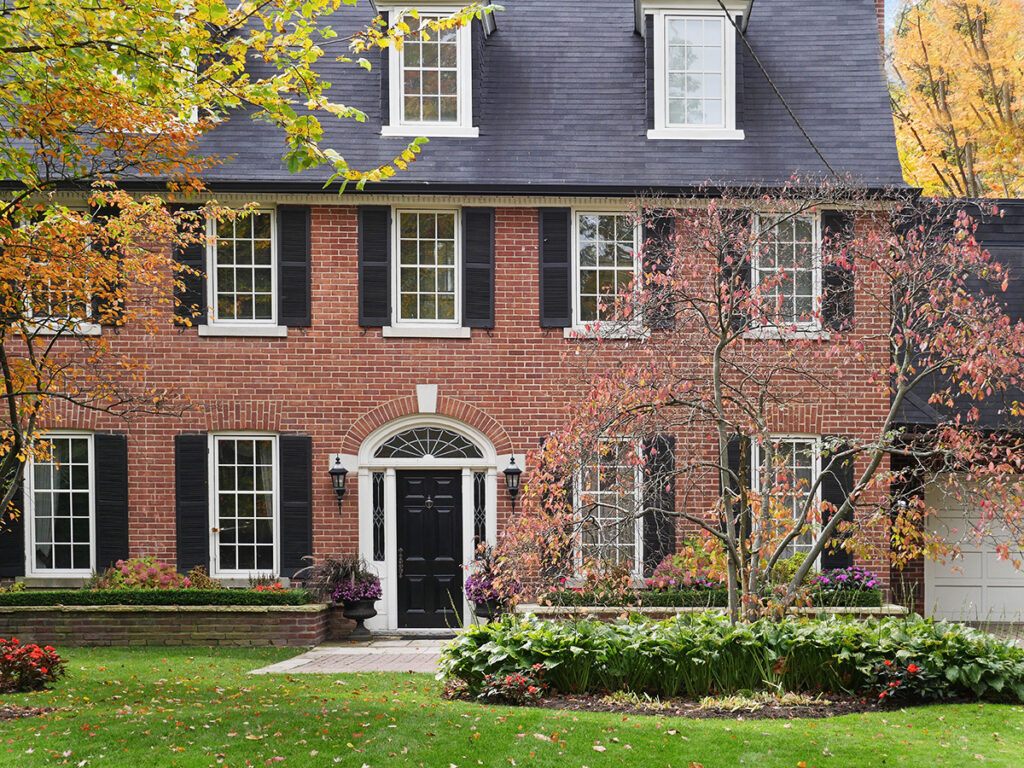
Georgian architecture is another style of colonial home design. It originated in 18th-century England, starting with the reign of King George I in 1714 and ending with the death of King George IV in 1830. English manors are the most notable examples of the Georgian style that later inspired English colonists in the Americas.
To draw inspiration from this historical architectural design style for your new home build, incorporate interior features like a spacious floor plan and high ceilings to add a sense of grandeur. Exterior design elements of Georgian homes include things like a simple and elegant façade of clean brick, and tall double-hung sash windows with multiple panes in each sash.
3. Cape Cod
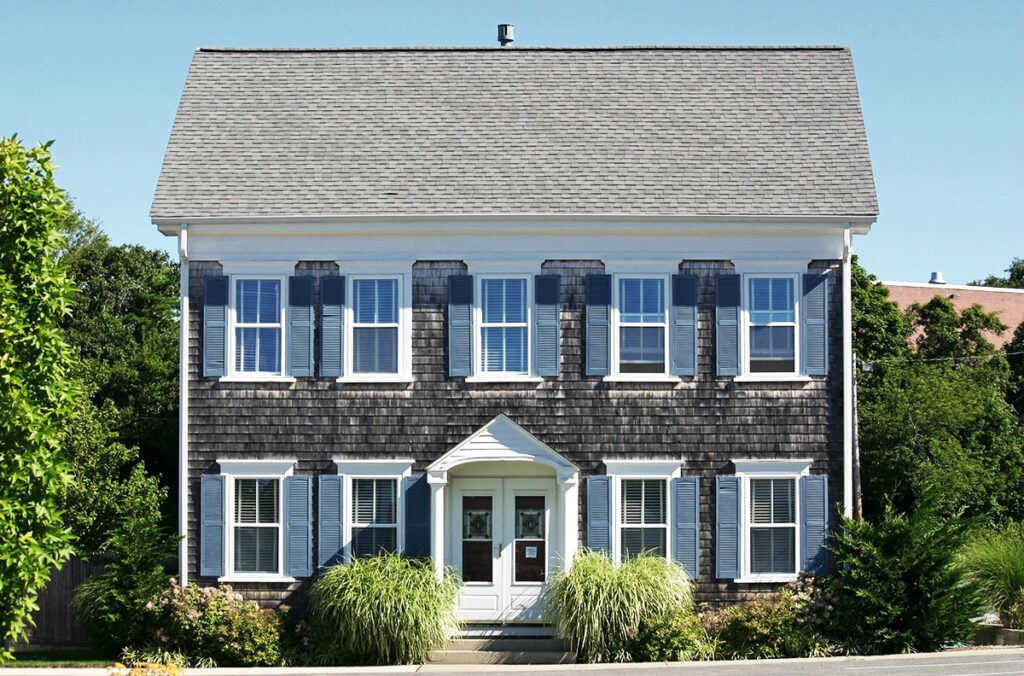
Cape Cod home architecture is commonly found in New England, especially in the coastal parts of Massachusetts. This style was introduced by English colonists in the 16th century who preferred boxy, simplistic, and clean architecture.
When you think of Cape Cod architecture, what probably comes to your mind is the familiar Full Cape variation. Also called a “double cape,” this style is completely symmetrical and is the largest version of this home design. Two windows are positioned on either side of the front door, which is centered with the chimney.
To honor this architectural style in your new home build, you can incorporate steep side-gabled roofs and cedar shake shingles, which cover the siding of your house. These are what give Cape Cod houses that iconic coastal feel and distressed gray-brown color.
4. Victorian
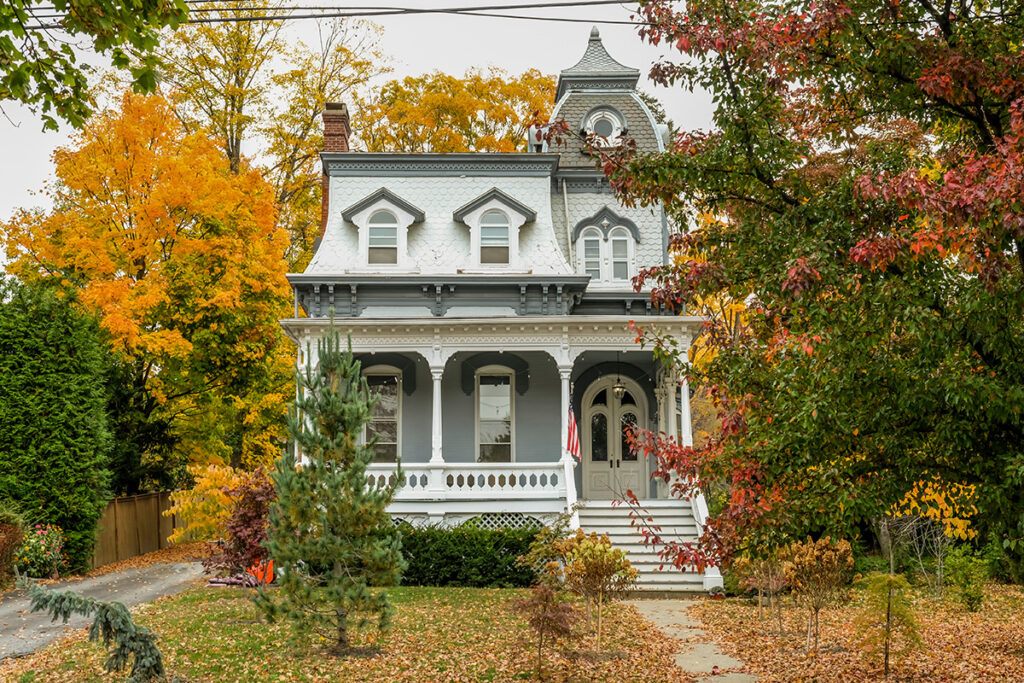
Victorian-style homes are some of the most recognizable examples of historical architecture. This design style came to fruition during the Victorian era, which took place between 1820 and 1914. Distinguishable for their ornate and intricate exterior design, these houses typically include steeply-pitched roofs, asymmetrical structures, extensive wrap-around porches, bold paint colors, and sash bay windows.
Interior Victorian design options to consider for a new home build include intricately patterned parquet wood flooring, and ornate fireplace mantels made of carved wood or marble. Elaborate woodwork is another hallmark of Victorian interiors, including crown molding, wainscoting, and decorative panels.
5. Dutch Colonial
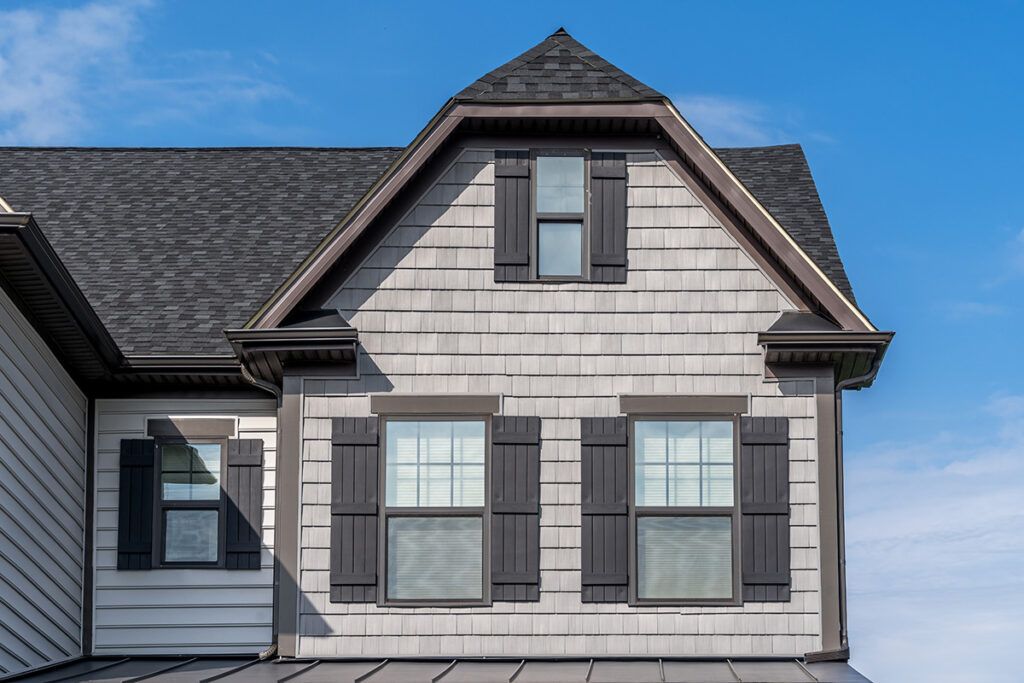
Dutch Colonial home design was introduced by Dutch settlers in the late 17th and 18th centuries and is still a popular design choice for many present-day homes in the northeastern United States. This architectural design style is known for exterior features like gambrel roofs, also known as “Dutch roofs,” which are usually constructed of wood while the rest of the home is made of brick or stone. Incorporating a Dutch Colonial-style gambrel roof into your new home build is a great way to maximize as much attic space as possible, as was the historical architectural purpose.
The interior features of Dutch Colonial-style homes are often reflective of practicality and simplicity. A floorplan featuring a central hallway and rooms arranged around it, rustic wide plank wooden floors, and exposed wood beams are all defining elements of Dutch Colonial interiors.
6. Tudor
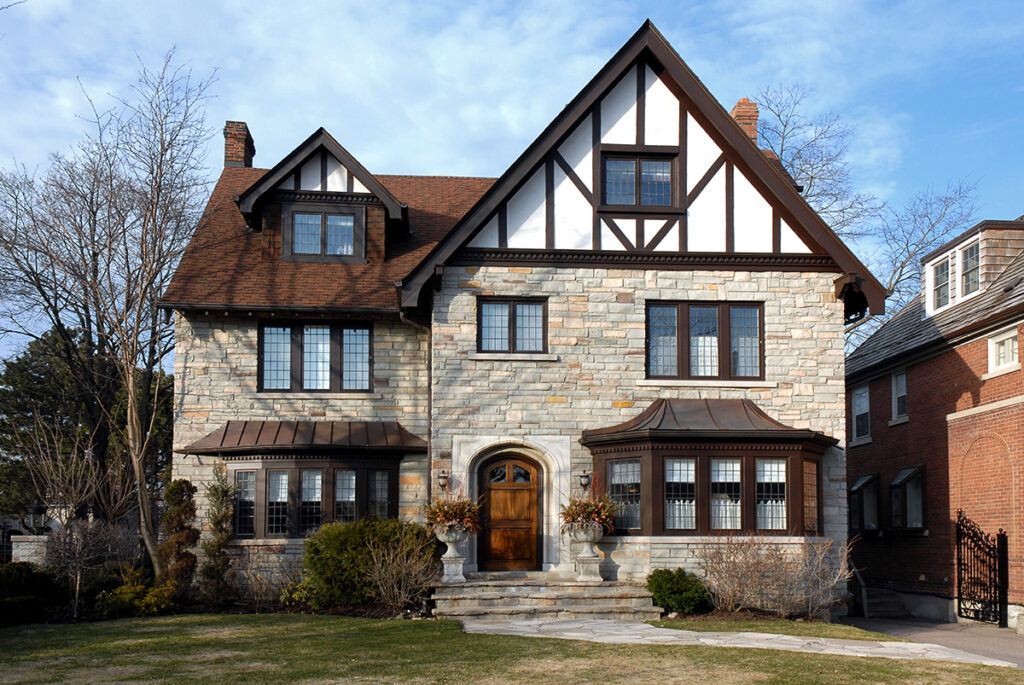
Tudor architecture comes from England and was popular throughout the Renaissance periods between the 15th and 16th centuries. The term “Tudor” is derived from the Tudor dynasty, which ruled England during this period. Tudor architectural design is famous for the charming, cottage-like design that gives these houses a storybook feel.
Homes with Tudor-style architectural designs are typically constructed using half-timbering, white stucco, and dark masonry design elements. Large stone fireplaces are a common feature in Tudor interiors, along with wood flooring often laid in a diagonal or herringbone pattern. Other interior design elements to consider adding to your new home build include built-in cabinets and shelves providing both convenient storage and beautiful display space.
DRF Builders is Your Premiere Custom Home Builder
If you’re interested in incorporating one of these timeless architectural designs into your new home build, look no further than DRF builders. As a highly experienced design-build firm, we have the expertise required to turn your dream home into a reality.
Contact us online or call us at (707)-888-0713 today to learn more about our custom home building and design services and take the first step towards bringing your vision to life.

