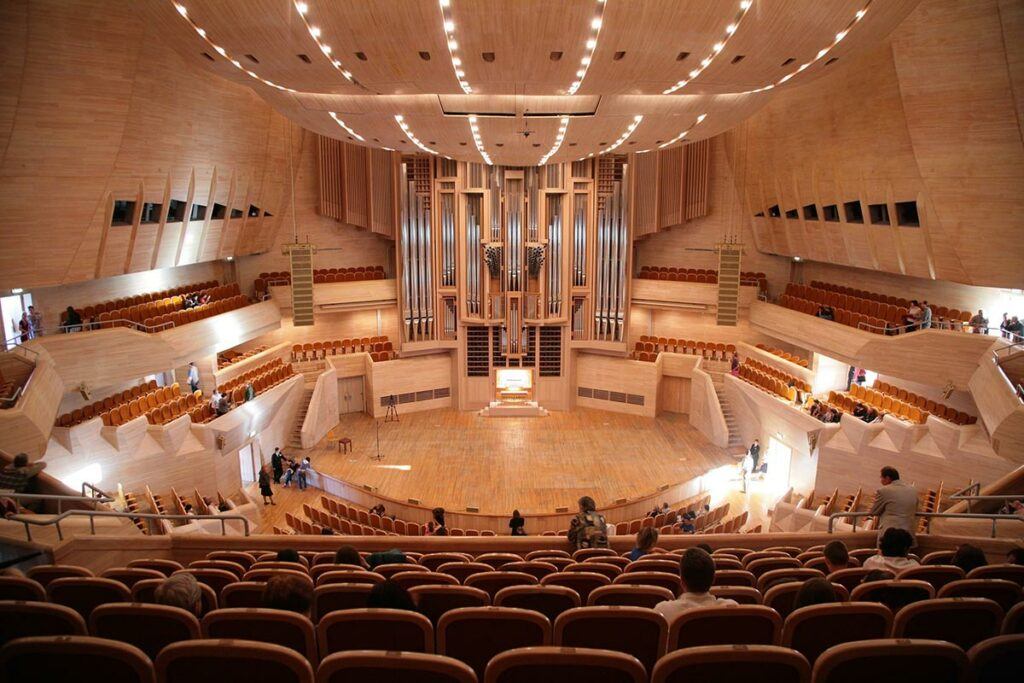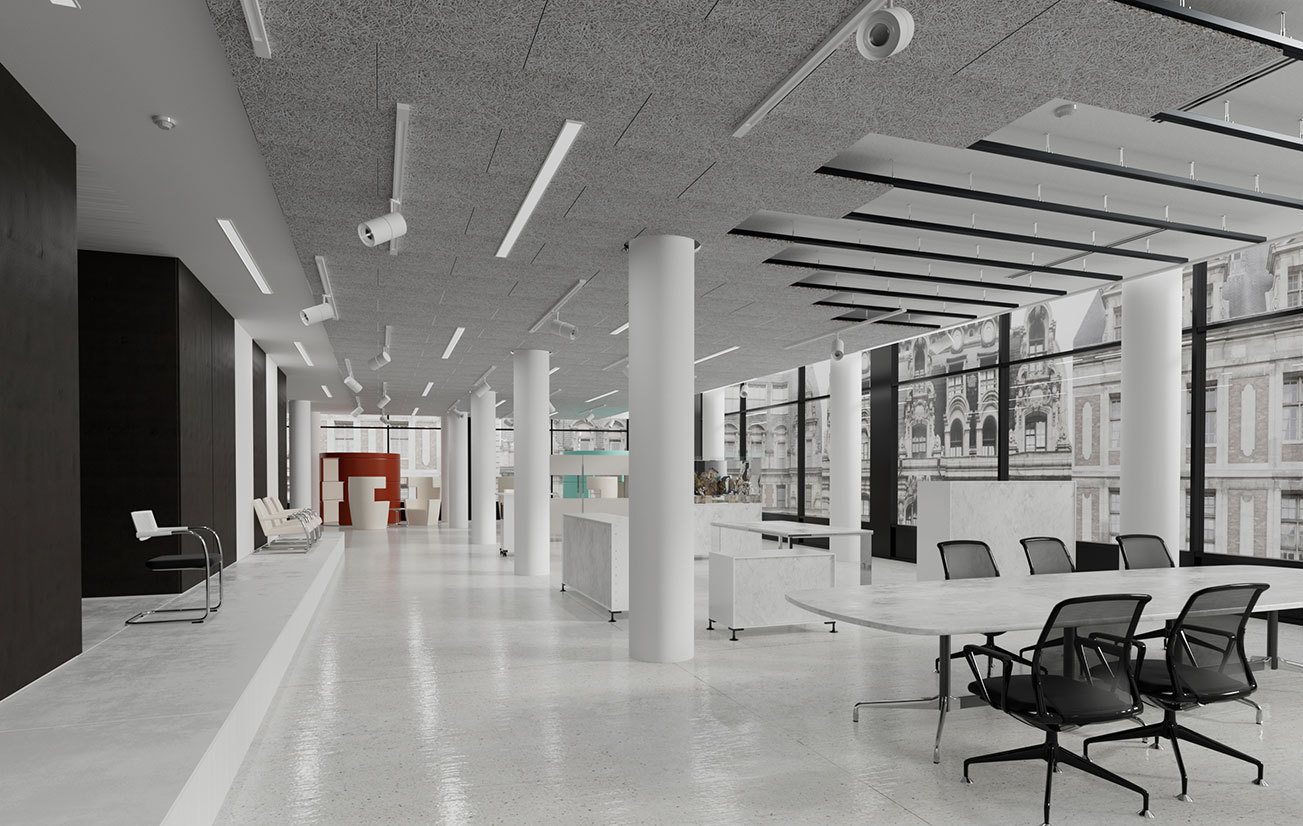Architectural acoustics, or building acoustics, is the study of how sound behaves in a building and how engineers optimize their designs for specific auditory outcomes. Designing and constructing a building with acoustics in mind from the start can be far more cost-effective than trying to mitigate poor acoustics after the fact. Therefore, working with a general contractor who understands the importance of architectural acoustics in commercial construction projects is essential. With a proper understanding of architectural acoustics, your design-build team can optimize sound quality, minimize noise disturbances, and enhance the overall experience for occupants.
In this article, we will outline the importance of including architectural acoustics in the design of any commercial building and various ways to achieve optimal sound quality throughout your property.
Understanding Architectural Acoustics

Every building has a unique combination of sounds inherent to their use. No matter what your building will be used for, when designing a commercial space, sound control will have a significant impact on both the functionality and comfort of the final product. Whether you want to keep a space more tranquil and quiet or effectively manage the noise level in a louder or higher energy environment, the acoustics of the building will play a vital role in maintaining this. Architectural acoustics can provide the following benefits:
- Decreased exterior noise pollution
- Reduced sound echoing
- Quiter spaces that aid in concentration and productivity
- Reduction in noise levels from equipment or HVAC systems
- Controlled sound flow and amplification
Considering the acoustics demands of a space can better inform the design and construction requirements of a building. Every element of a building’s construction impacts its acoustical characteristics. Structural features like the walls, roof, foundation, windows and doors and the types of materials used in their construction will have a tremendous effect on the overall acoustics of a building.
In addition, features inside the space, and even the number of occupants, can reflect or absorb sound waves affecting the acoustics as well. The composition of the partitions and furniture, and even their shapes and angles are a factor. The flooring is an obvious opportunity for shaping the overall acoustics of a room, in addition to the window coverings, and the position of any machines, and equipment. Undeniably, good acoustics hold significance in nearly every environment, underscoring the importance of getting them right from the very beginning.
Architectural Acoustics in Commercial Construction
When acoustics are considered from the start, a building can be more welcoming, more efficient, and more suited to its intended purpose. In a building with poor acoustics, you can have no control of how the sound moves through the space. This can interfere with communication, productivity, concentration, and general enjoyment in an environment. These architectural acoustics techniques, which can be applied during the design phase of a commercial construction project, include:
Sound Absorption

Sound absorption is a technique used whereby materials are employed that absorb more sounds than they reflect, reducing the reverberation. This produces a clearer less muddied sound, which is ideal for lecture halls and meeting rooms. Acoustic panels, for instance, are softer, more welcoming to the sound energy, absorbing it like a sponge, as opposed to hard concrete which causes the sound to bounce off. In a noisy open layout office, acoustic panels or boards can be strategically placed in the walls and on partitions to absorb some of the office noise.
Sound Insulation

Sound insulation can be engineered into a building’s design to block sounds from adjoining rooms, HVAC systems, or exterior noise pollution. Acoustic boards can be integrated into the walls and ceiling to help block unwanted noise. This is a simple and inexpensive solution that is best incorporated into the building’s design. For exterior walls, concrete is a great option.
Sound Distribution
Sound distribution involves controlling the flow of sound through addressing the angles in a room and choosing materials to direct the sound away or toward an area as desired. This might mean selecting different materials in different areas of a space. Examples include controlling the reverberation and sound absorption in such a way as to direct the sound of a concert toward the audience while preventing it from echoing on the stage.
Choosing a General Contractor Who Understands Architectural Acoustics
With so much depending on how your building sounds, it’s clear that architectural acoustics cannot be ignored. When you begin a commercial construction, renovation, or remodel project, having a general contractor who understands architectural acoustics on your team will save your project from the heartache and expense of dealing with poor acoustics. The design-build team at DRF will bring the best practices regarding architectural acoustic design, energy efficiency, and code requirements to your project. Whether you’re looking to insulate or dampen noises in offices or improve the sound levels in a production facility or warehouse, you can trust that your commercial construction project will be completed on budget and on time.
If you would like to learn more about our commercial construction services or commercial remodeling services in the San Francisco North Bay area, contact us online today.




