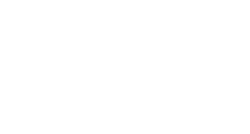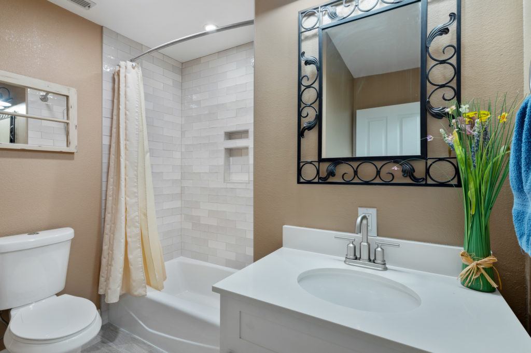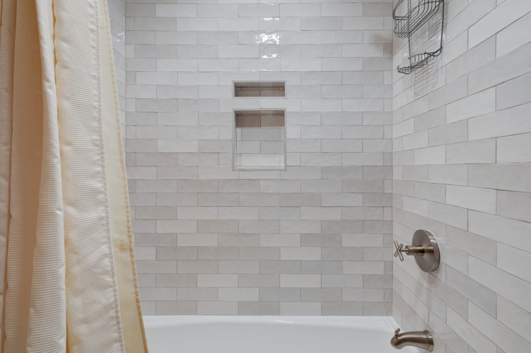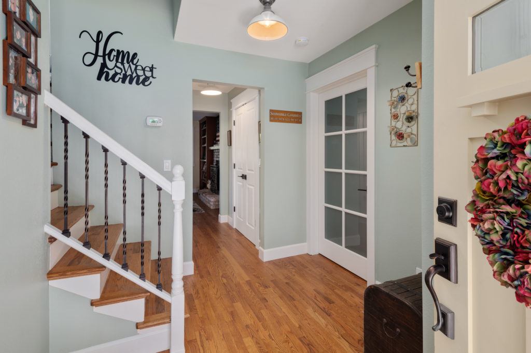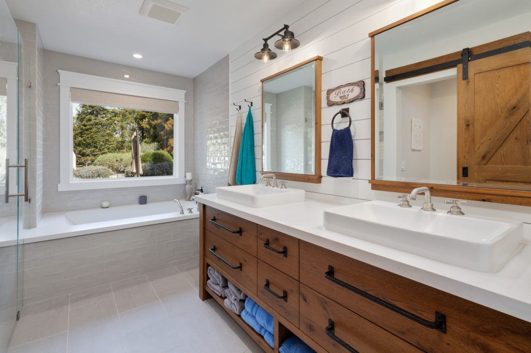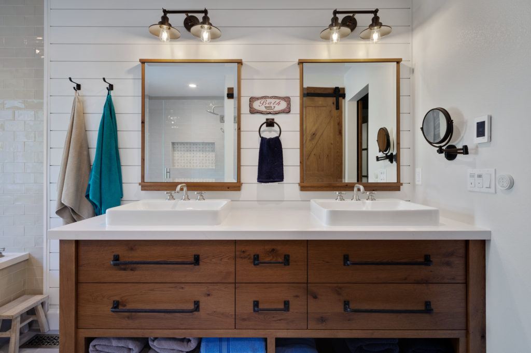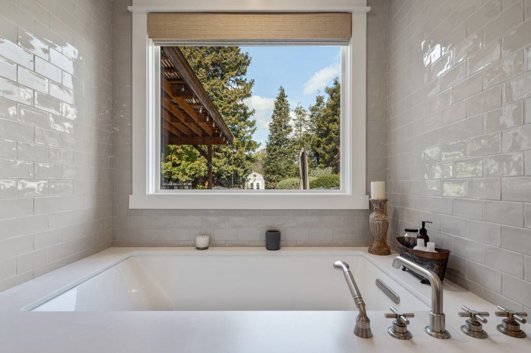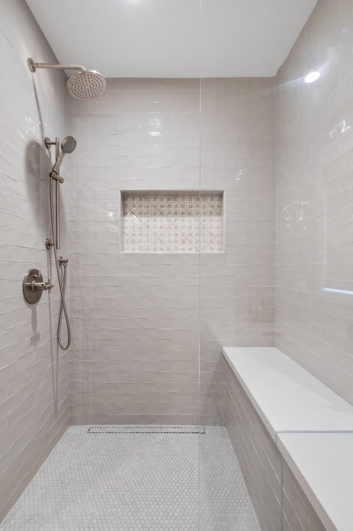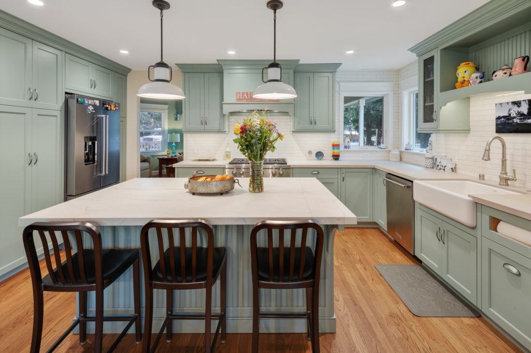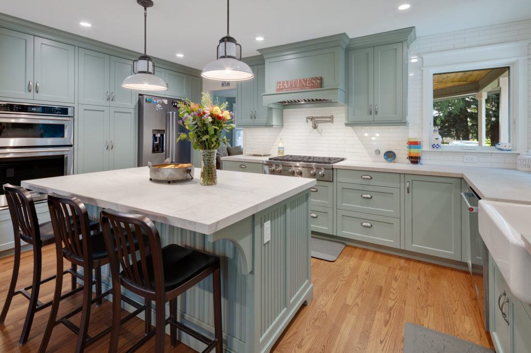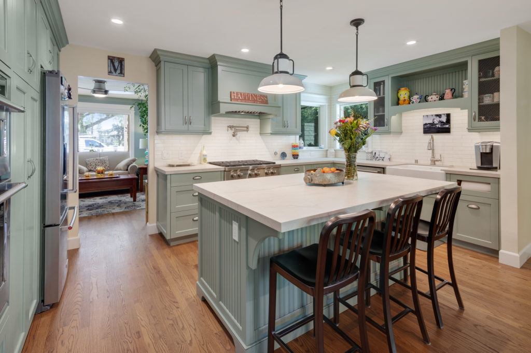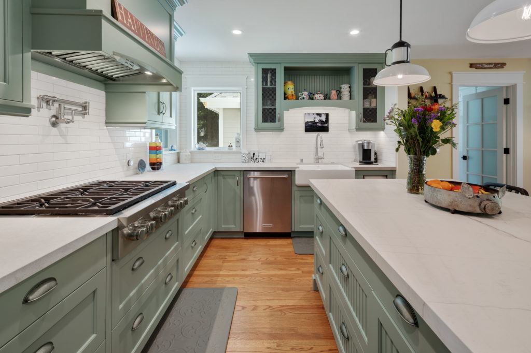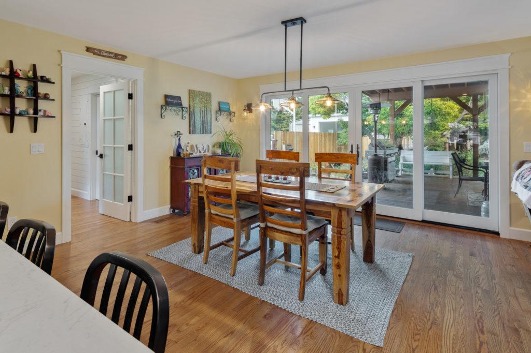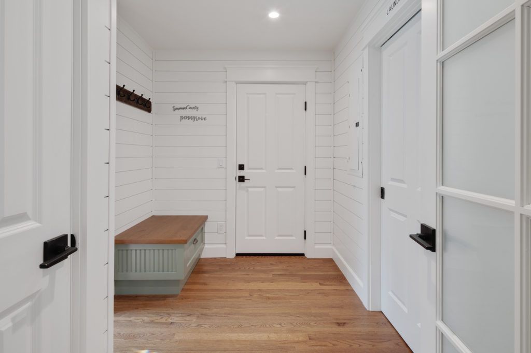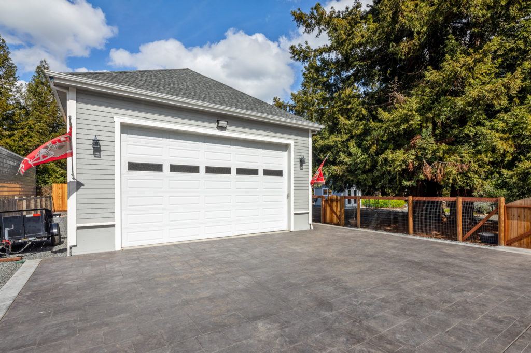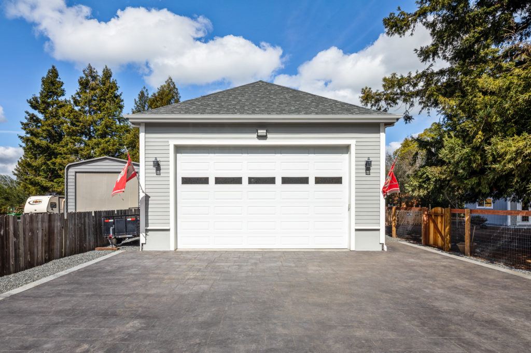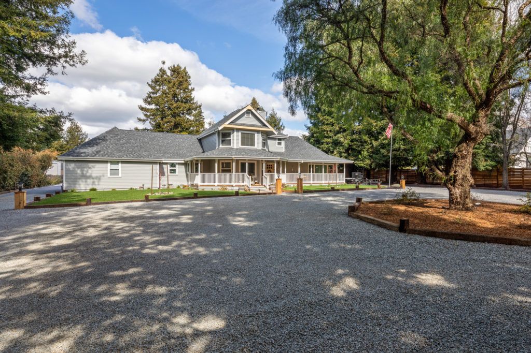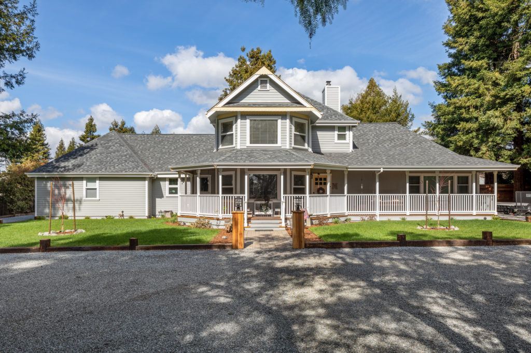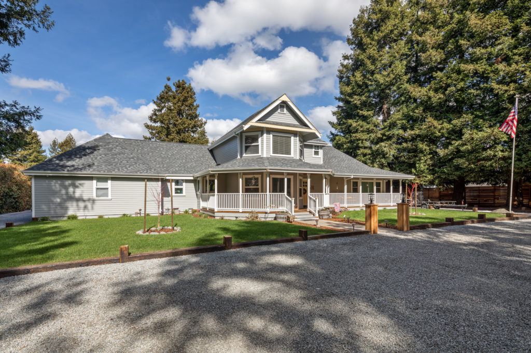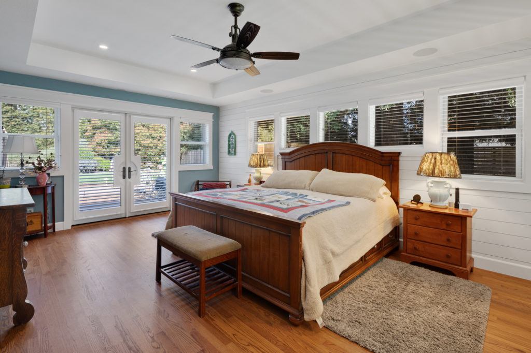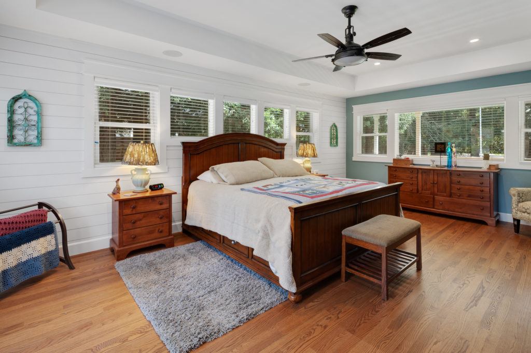Penngrove Home Remodel on Weiss Lane
This Penngrove home remodel included a 500 sq. ft. master suite addition, complete kitchen remodel, new dining area, and 1600 sq. ft. RV garage.
Master suite addition:
We added a 500 sq. ft. of master suite addition that had a tray ceiling, window wall over the bed, double french doors out to a new back deck with sunk-in hot tub, and wrap around porch with porch swing. We tied in the new hardwood floors to the existing home and stained them to match. This master suite had a walk-in closet with built-in shelf and rod for storage.
The bathroom consisted of a new curbless tile shower with swinging glass screen, new soaking tub with quartz top, heated tile floors, Custom double sink vanity cabinet with quartz top and vessel sinks, and custom made barn doors to match cabinets.
Kitchen remodel:
We completely remodeled the kitchen/dining area removing walls, soffits, and headers. We opened up the space by adding on floor space for a walk-in pantry, mud room, and laundry room with a pet area. The new custom built cabinets allowed for an open space with an island, new double wall oven, larger refrigerator, gas cooktop with hood, and custom built drawer organizers. The countertops were a quartz material with a tile backsplash. The walk-in pantry and laundry also got custom built shelving and cabinetry to maximize storage space. The laundry room contains a built-in dog crate system to allow this customer’s pets to sleep in a cozy contained area each night.
Whole house renovation:
We added a 4-panel patio door off the new dining area with a bank of windows in the living area to give a bright view of the beautifully landscaped backyard. We put all new Marvin windows throughout the house and updated the trim detail throughout. We installed all new doors throughout. We refinished all existing hardwood floors, giving the house a more modern tone. This home also received a complete repaint inside and out.
RV garage addition:
We built a new 1600 sq. ft. RV garage with a new stamped and colored concrete driveway to connect the main house to the RV garage with added parking area.
